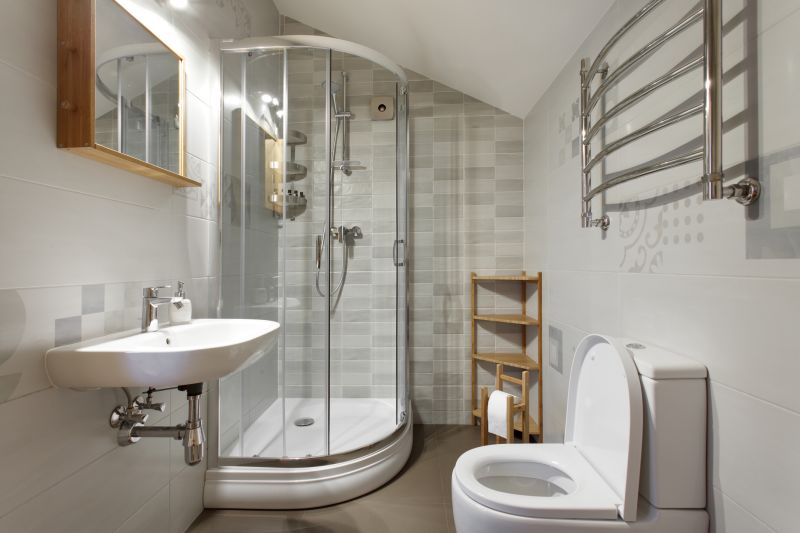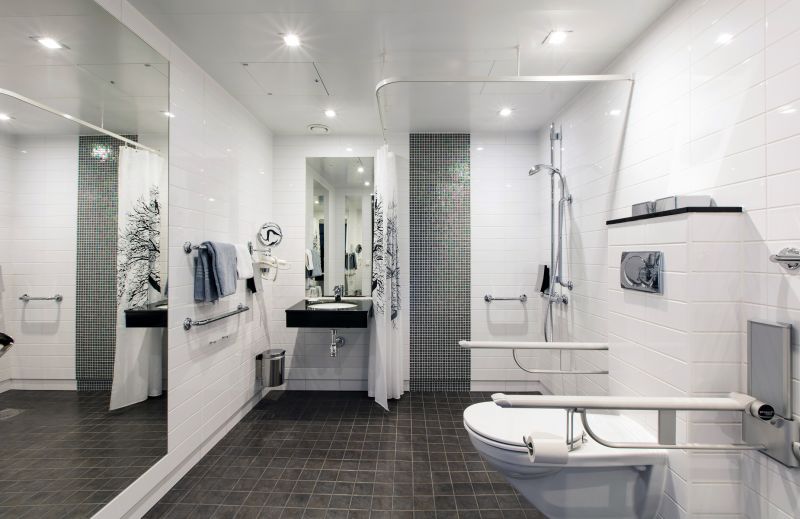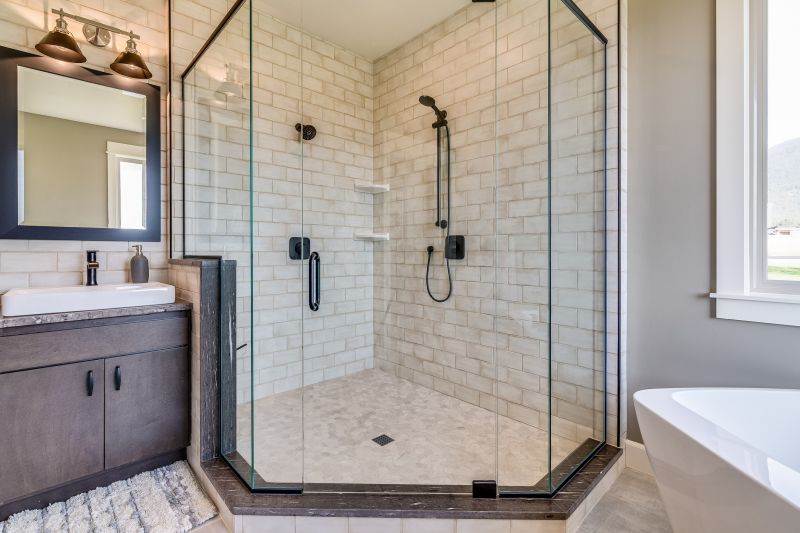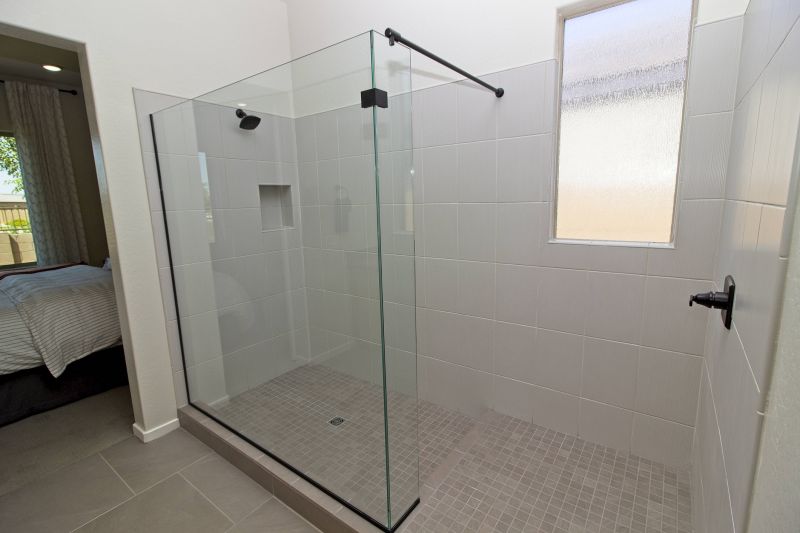Optimized Shower Layouts for Compact Bathroom Designs
Designing a small bathroom shower requires careful consideration of space utilization, functionality, and aesthetic appeal. Optimizing limited space involves selecting layouts that maximize accessibility while maintaining a clean, uncluttered look. Various configurations can be employed to fit the unique dimensions of a bathroom, ensuring comfort and convenience without sacrificing style.
Corner showers utilize often underused space, fitting neatly into a bathroom corner. This layout maximizes floor area and can incorporate glass enclosures to make the space feel larger. Compact designs are ideal for small bathrooms, providing a functional shower area without encroaching on other fixtures.
Walk-in showers offer a seamless, open feel that enhances the perception of space. These layouts typically feature frameless glass doors or open entryways, eliminating barriers and creating a sleek, modern appearance. They are suitable for small bathrooms aiming for a minimalist aesthetic.




Incorporating a shower niche or built-in shelving can optimize storage in small bathrooms, reducing clutter and maintaining a tidy appearance. Selecting compact fixtures and fixtures with a streamlined profile helps to maximize available space. Additionally, using light-colored tiles and large-format materials can make the area appear more open and airy.
| Layout Type | Advantages |
|---|---|
| Corner Shower | Maximizes corner space, ideal for small bathrooms. |
| Walk-In Shower | Creates an open, spacious feel with minimal barriers. |
| Tub-Shower Combo | Provides versatility for bathing and showering in limited space. |
| Sliding Door Shower | Reduces door swing space, suitable for tight areas. |
| Pivot Door Shower | Offers a traditional look with space-efficient opening. |
| Neo-Angle Shower | Fits into corner spaces with angled design for better access. |
| Shower Enclosure with Bench | Adds comfort and storage without occupying extra space. |
| Glass Partition Shower | Maintains openness while containing water. |
Lighting plays a crucial role in small bathroom shower designs. Proper illumination can make the space feel larger and more inviting. Combining natural light with well-placed fixtures, such as recessed lighting or LED strips, can highlight design features and improve visibility. Mirrors and reflective surfaces also contribute to a brighter, more spacious ambiance.
Material selection impacts both the aesthetics and practicality of small bathroom showers. Large-format tiles reduce grout lines, creating a seamless look that visually expands the space. Clear glass enclosures enhance transparency, making the bathroom appear less confined. Choosing durable, water-resistant materials ensures longevity and easy maintenance.









